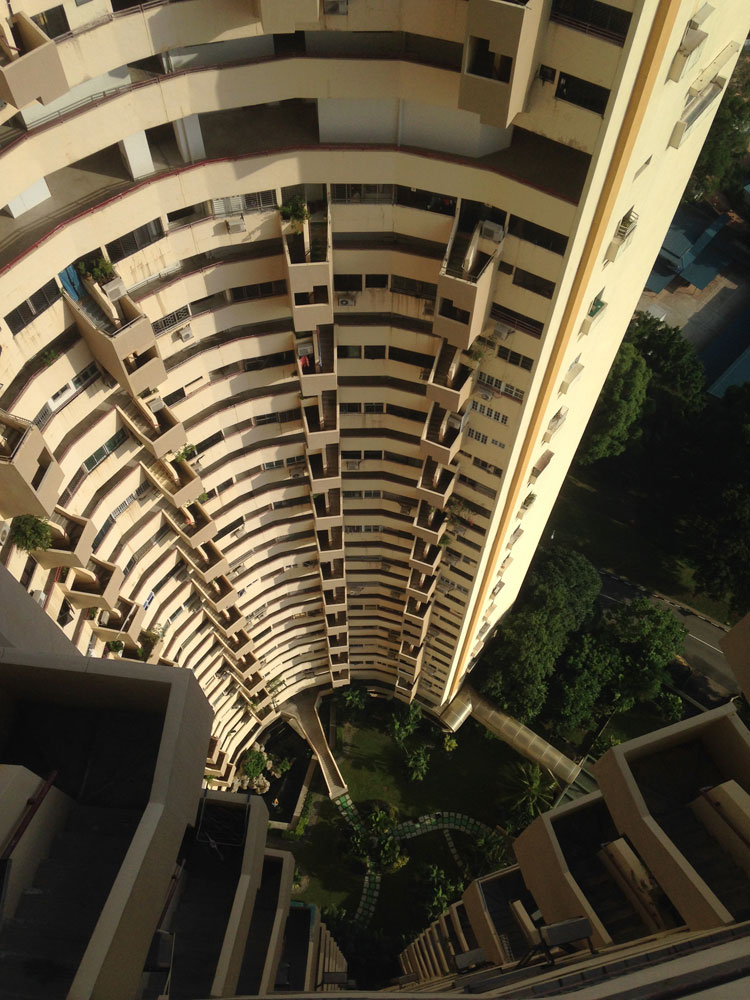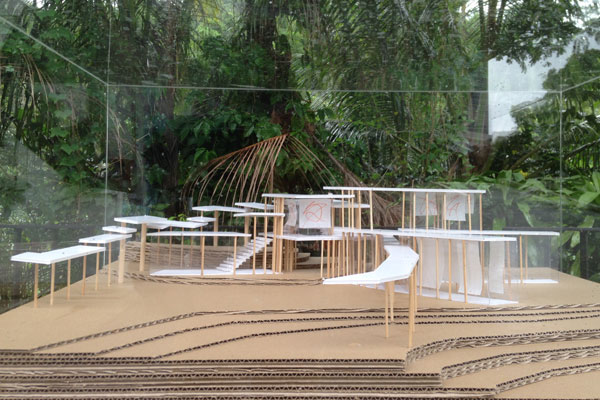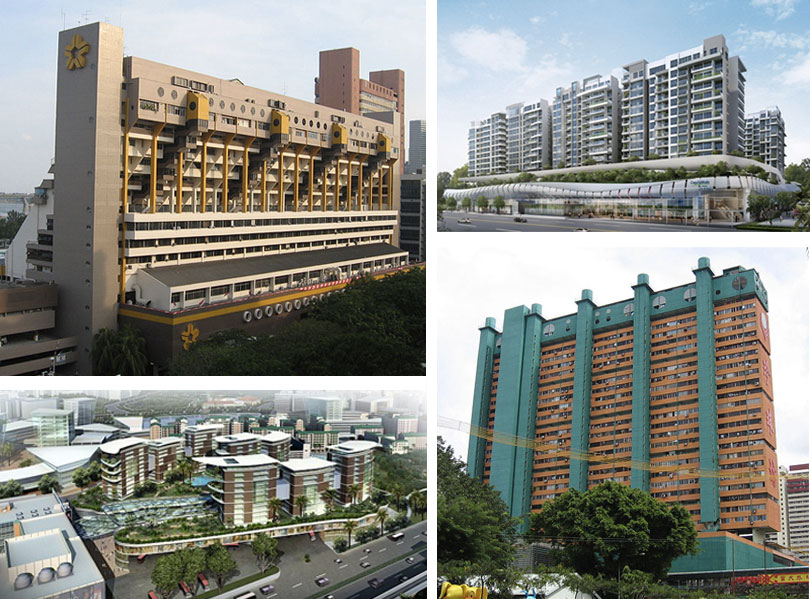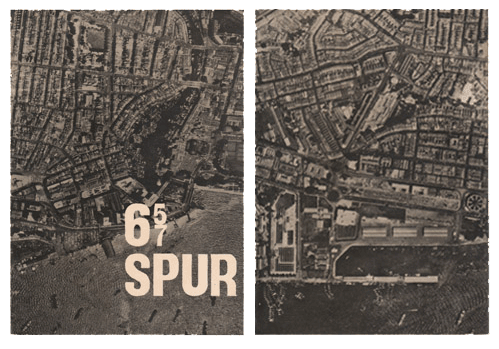Architectural conservation or real estate investment? An essay on the fate of a 1970s style icon that has seen better times.

A 27-storey “green tower” of residences may one day rise up at the edge of Singapore’s historic Chinatown. It will boast the Outram Park MRT station at its doorstep and Pearl’s Hill City Park as its backyard. There will even be an infinity pool and a rooftop garden. But none of these will rival the most attractive aspect of this new development if it ever comes to pass: securing the future of the iconic Pearl Bank apartments and literally giving it a fresh lease of life.
This is architect Tan Cheng Siong’s unorthodox proposal to rescue what was once Singapore’s tallest block of apartments. Having witnessed the 38-storey building he designed over 40 years ago undergo three unsuccessful en-bloc attempts in the last decade, and faced with a 99-year land lease that is almost halfway used up, Tan and a group of residents have taken the unprecedented step of voluntarily applying to the Urban Redevelopment Authority (URA) for Pearl Bank to be conserved. Not only is this the first time a multi-strata private development has made such a request — almost all the 7,200 buildings given conservation status in Singapore thus far have been proposed by the government — Tan’s conservation plan would entail demolishing part of Pearl Bank’s existing five-storey car park to build a new block of 150 apartments.
In an interview in his office at Maxwell House, Tan made clear his views on conservation: as a result of a rising population and the pressure on land resources, high-rise living has become firmly entrenched as part of the societal, environmental and architectural fabric of Singapore. If people have come to accept this fact, why don’t they learn to conserve their ageing high-rise buildings instead of tearing them down?
While Tan understands the pragmatism of maximising land values in land-scarce Singapore, his idealism is tempered by the practical business of living. While Pearl Bank is a vital piece of Singapore’s architectural history, it is also home to the people who live there, many whom are retirees with dwindling incomes. As a result of high maintenance costs and shrinking sinking funds, the apartment building has deteriorated over the years — plagued by broken-down lift shafts, leaking sewage pipes, peeling paint and even rat infestations.
Given its failed en-bloc sales attempts, Tan came up with a radical idea to secure Pearl Bank’s future: seek conservation status for the property and then unlock part of its value by allowing a developer to construct a new block of apartments next to the original tower. The money from the sale of the new flats would then pay for the refurbishment of the ageing building as well as top up what is left of its 99-year lease.
The result would be a modern appendage on his modernist marvel – a concrete materialisation of how architecture, property and conservation intersect in Singapore. “We thought this conservation [proposal] would be a binding force because it would bring them an extension of lease, [and] … a new building,” he says.
➜ Read the rest of the essay in BiblioAsia (Vol 12, Issue 3) Oct-Dec 2016


